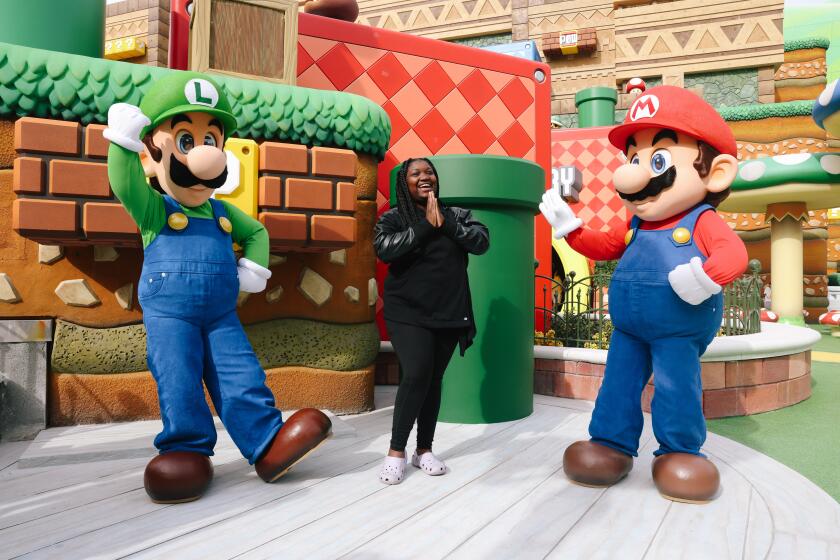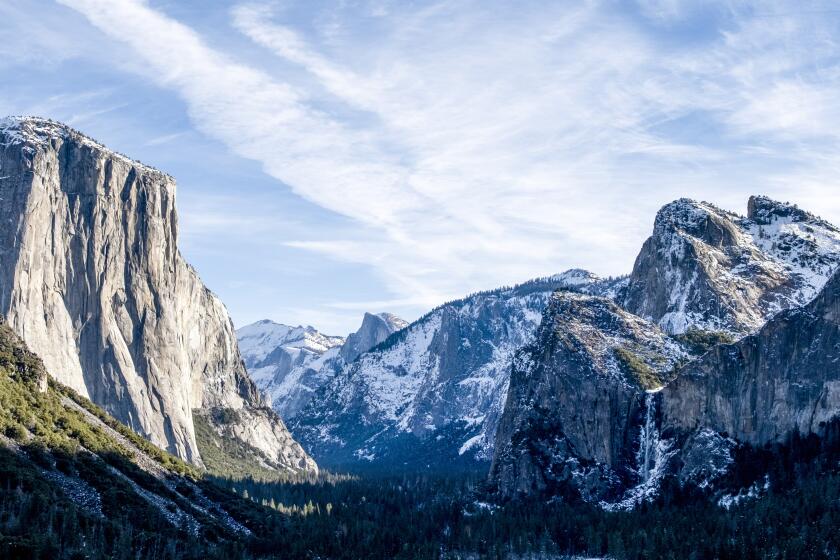NBCUniversal completes green upgrade of historic studio

- Share via
People who toil on the Universal Studios lot out of the public eye recently got an upgrade to their workplace meant to bring it more in line with its glamorous image as a historic movie factory and theme park known to the world.
The old campus was so uninspired and bland that wags compared it to “a mayonnaise factory,” said Ed Chuchla, chief real estate officer for lot owner Comcast NBCUniversal.
In the studio’s thinking, Chuchla said, the Los Angeles environment was downmarket compared with NBCUniversal’s legendary headquarters at 30 Rock in Manhattan and Comcast’s headquarters in a sleek Philadelphia skyscraper.
NBCUniversal plans for a major development at its famed Universal Studios lot, adding more soundstages as media companies race to satisfy the content boom.
“In Philadelphia, in New York, there are fantastic, iconic places for people to go to work,” Chuchla said. “People should have a great place to be, and L.A. did not have that.”

To that end, the company has completed the Campus Project, launched in 2020 to make the Universal Studios lot into a more vibrant space that would retain and attract talent and “provide an innovative environment with modern amenities to support the evolving ways employees work together,” NBCUniversal said.
Prominent in the upgrade is a circular building called the Commons that was inspired by the shape of a zoetrope, a round spinning device used in pre-film animation.
The Commons has a commissary, a full-service restaurant, a theater complex and an event space for public and private meetings.
Super Nintendo World at Universal Studios Hollywood finally opens Feb. 17. Here’s what you can do including food, rides and characters at the park.
In the commissary are seven food stations with a variety of cuisines including a sushi bar. The indoor-outdoor Peacock Grill restaurant has a private dining room. The second floor has a 250-seat theater and two large screening rooms. The top-floor event space includes a rooftop deck.
One Universal is a 350,000-square-foot office building erected in a sloping hillside, its 11 stories tiered to create outdoor spaces. The building has an attached parking structure for more than 1,200 vehicles.

Connecting One Universal with the Commons is the Paseo, a California-inspired landscape with a large open green space that can serve as the backdrop for outdoor gatherings and events. An adjacent tree-lined promenade links to the Brokaw News Center, the West Coast operations of NBC news.
The Paseo is intended to encourage people to leave their workspaces and studios, Chuchla said, inviting chance interactions and collaboration.
To make way for the Campus Project, NBCUniversal demolished the old commissary, a sound-mixing facility and other structures. “None of these were great buildings,” he said.
The One Universal office building and the Commons were designed by Lever Architecture. Field Operations, designer of the High Line in New York and Tongva Park in Santa Monica, was commissioned to create the landscaped outdoor spaces.
The Commons received a platinum LEED rating from the U.S. Green Building Council for its sustainability features. One Universal is in the process of receiving LEED platinum certification, the studio said.
The Campus Project is part of NBCUniversal’s Evolution Plan, a 25-year blueprint for its nearly 400-acre Universal City property that focuses on expanding its core businesses of production and tourism.
With the completion of the Campus Project, the company is nearly halfway through the $1-billion-plus evolution plan approved by the city and county in 2013.
Other developments on the property include: 14 new soundstages, immersive theme park lands the Wizarding World of Harry Potter and Super Nintendo World, and other theme park attractions including an outdoor roller coaster. There is also a new child-care center and a Los Angeles County Sheriff’s Department substation.

More to Read
Inside the business of entertainment
The Wide Shot brings you news, analysis and insights on everything from streaming wars to production — and what it all means for the future.
You may occasionally receive promotional content from the Los Angeles Times.













