Marmol Radziner family compound in Brentwood
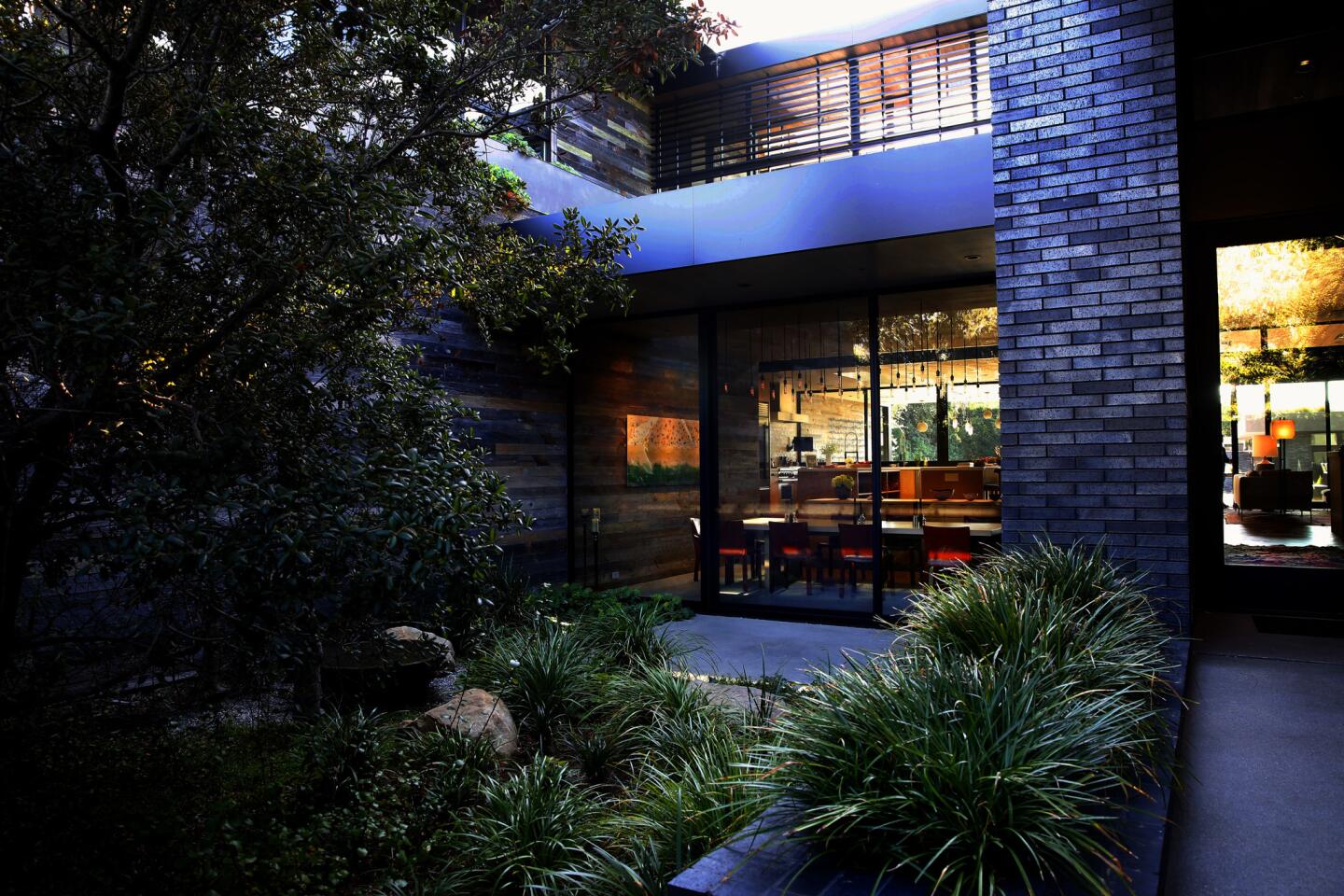
The front courtyard of the Hirsch home, designed and built by Marmol Radziner, is illuminated at dusk. Dark Iron Spot face brick and weathered wood siding unify the separate living areas.
(Liz O. Baylen / Los Angeles Times)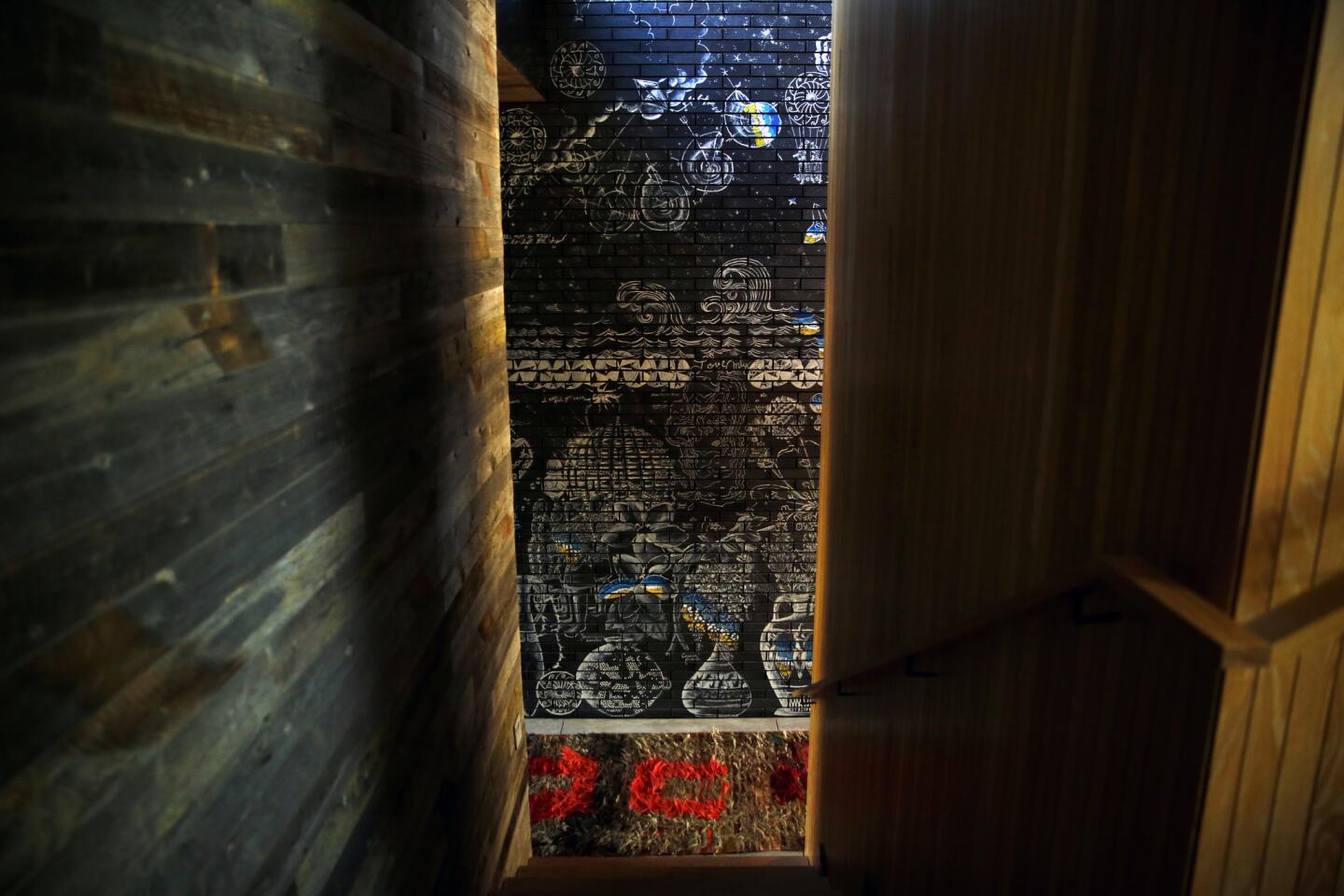
A glimpse of the graffiti wall by husband-and-wife artists Alexandra Fisher and Kevin Johnson known as clamdiggin. “It’s biographical,” Chona Hirsch says of the work. “It captures all of the things we love -- food, travel, entertaining, family.”
(Liz O. Baylen / Los Angeles Times)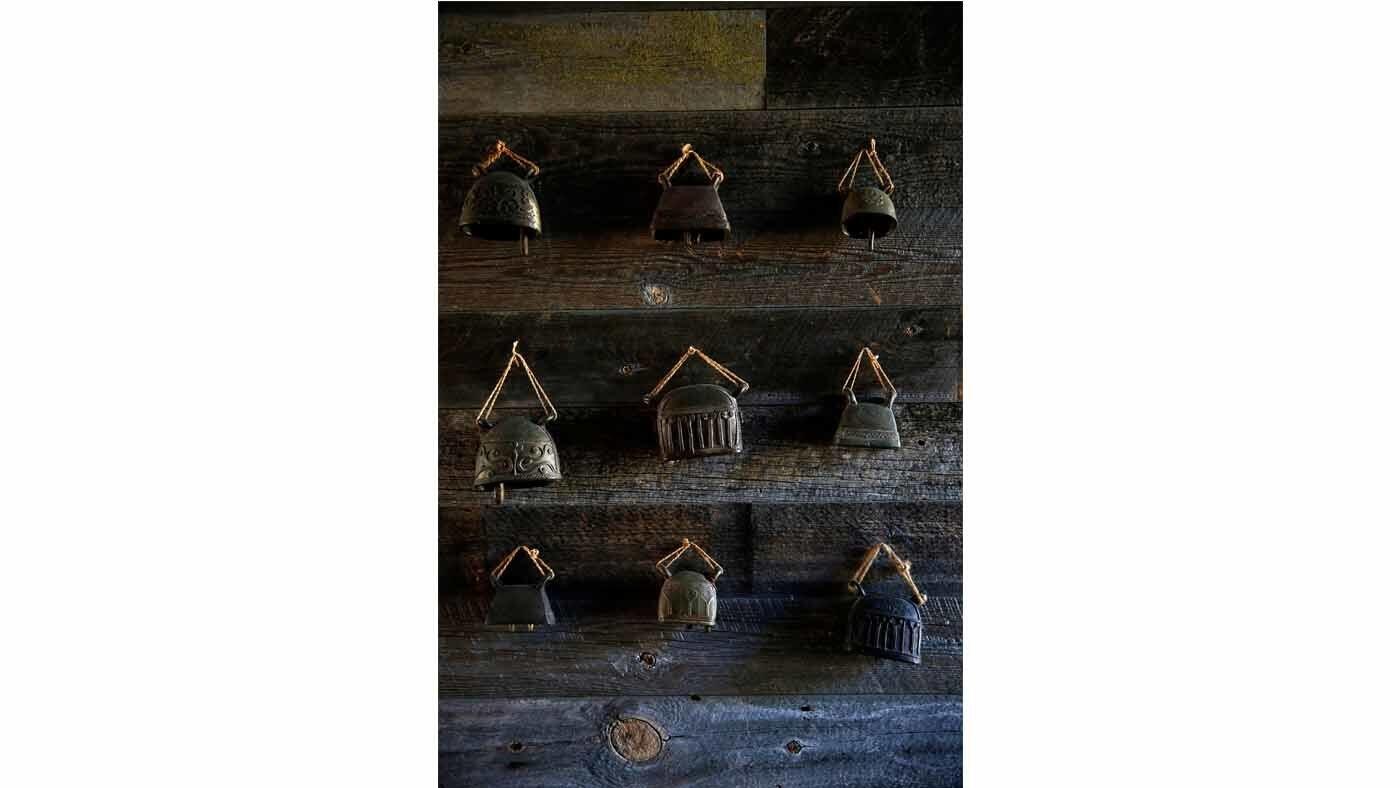
Vintage Nepalese bells hang in the entryway.
(Liz. O. Baylen / Los Angeles Times)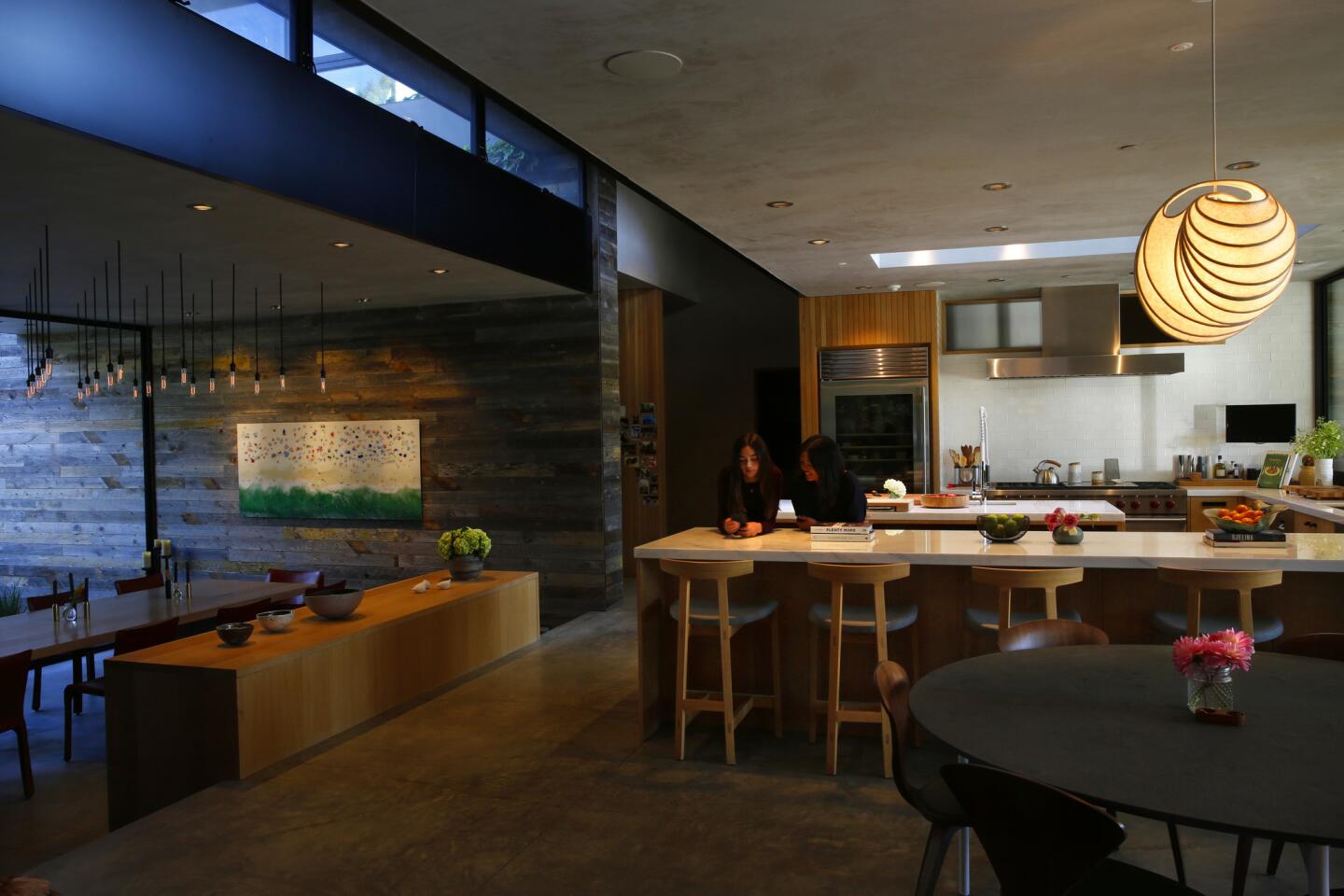
Transom windows, at left, allow cool air to circulate through the house. There are no overhead or open shelves in the kitchen which makes the interiors feel more airy and open.
(Liz O. Baylen / Los Angeles Times)Advertisement
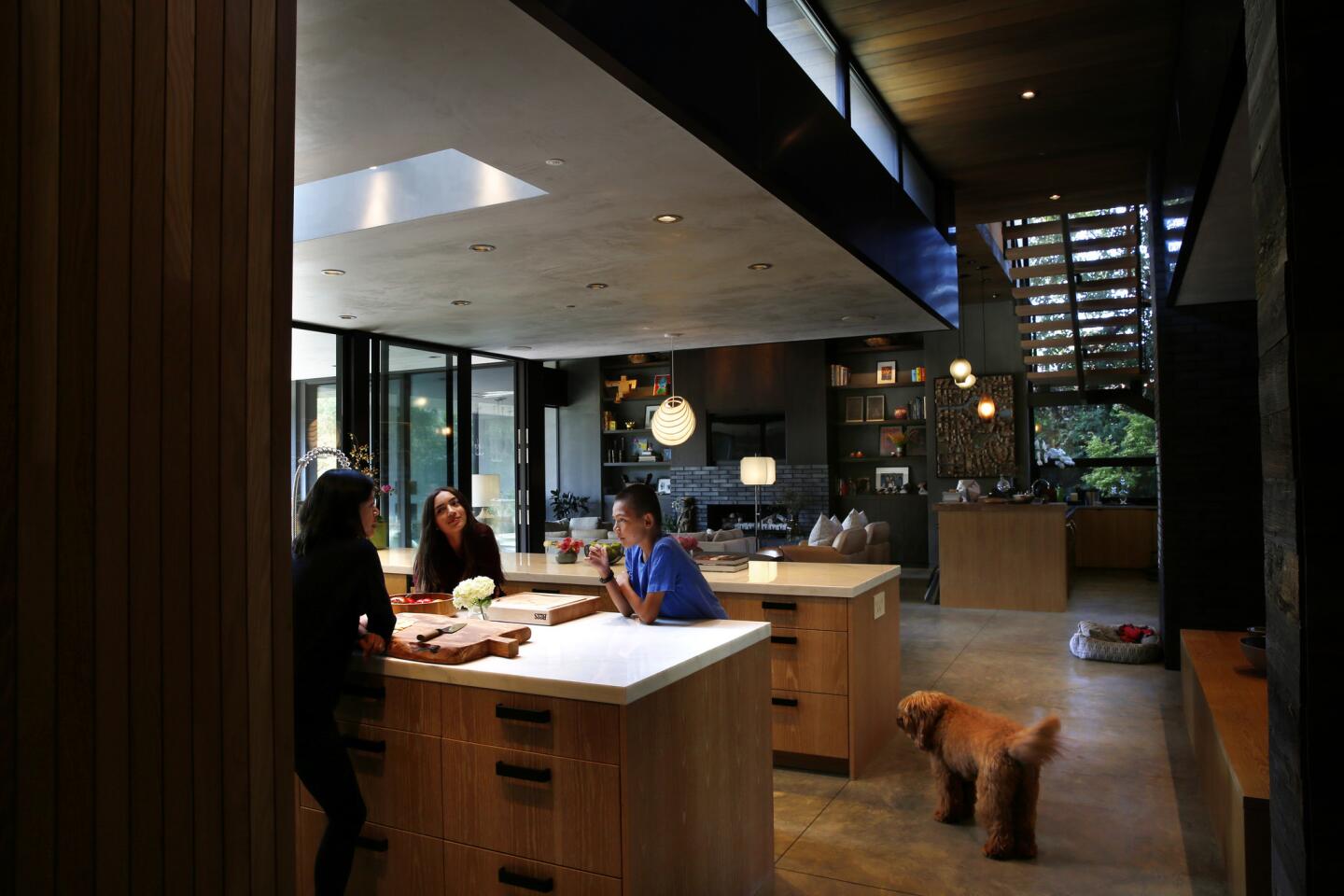
Chona Hirsch and her children, Kaya and Zade, gather in the open kitchen along with their dog Paco. “It’s an easy place to entertain and cook,” Chona says.
(Liz O. Baylen / Los Angeles Times)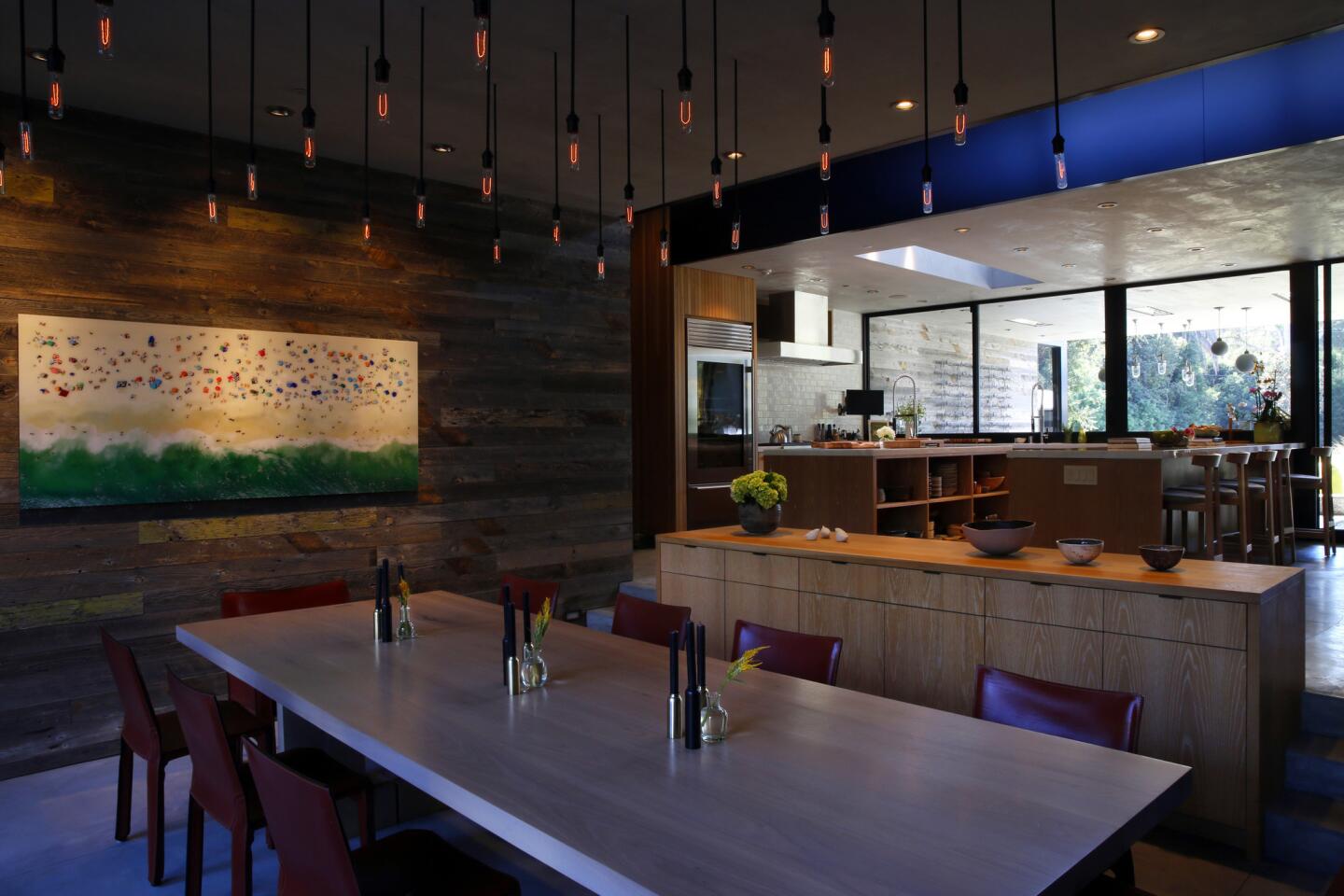
The credenza in the sunken dining room serves as both buffet and seating.
(Liz O. Baylen / Los Angeles Times)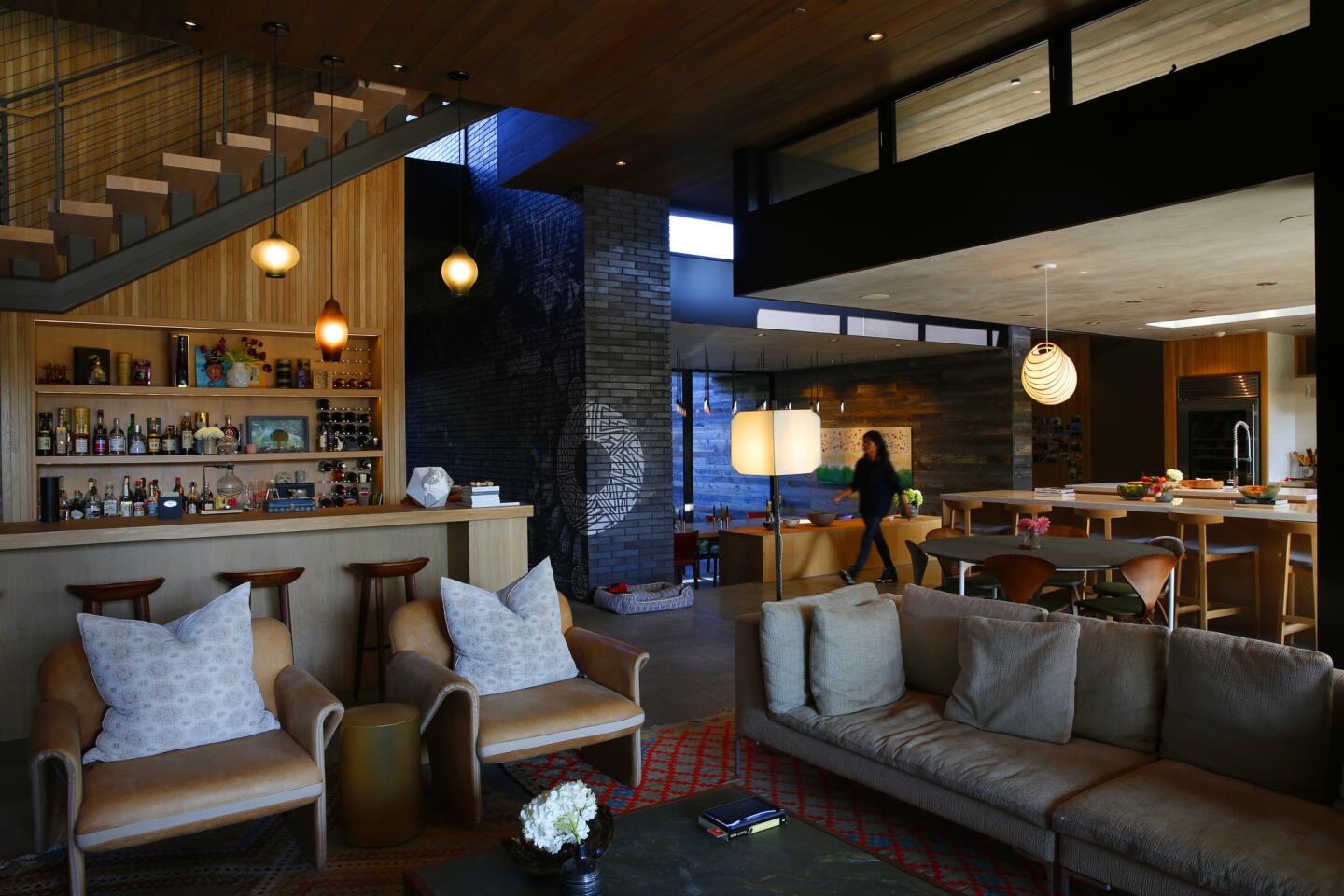
“The flow of the house allows our family interactions to grow,” says homeowner Chona Hirsch. “Living here shapes my kids’ lives.”
(Liz O. Baylen / Los Angeles Times)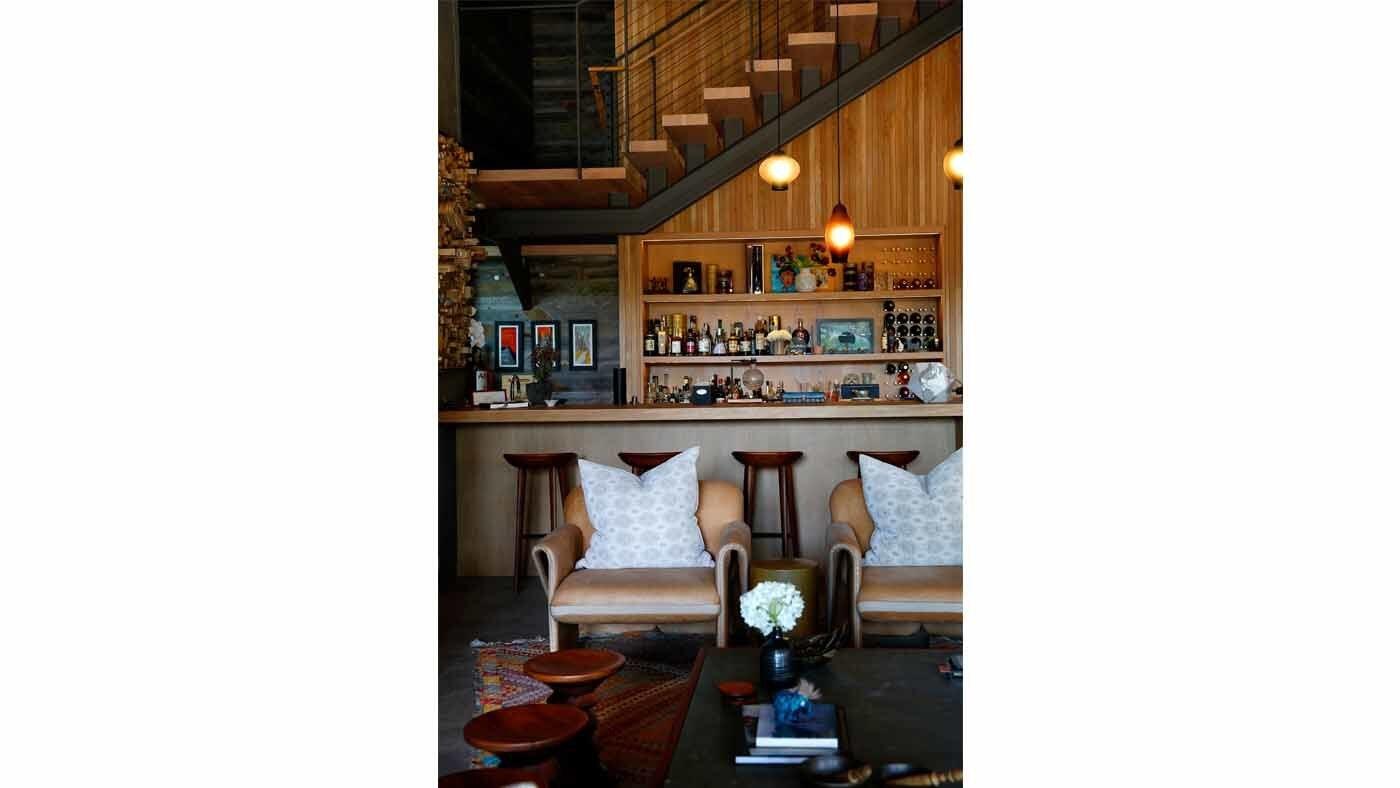
A bar in the living room is equipped with games for entertaining.
(Liz. O. Baylen / Los Angeles Times)Advertisement
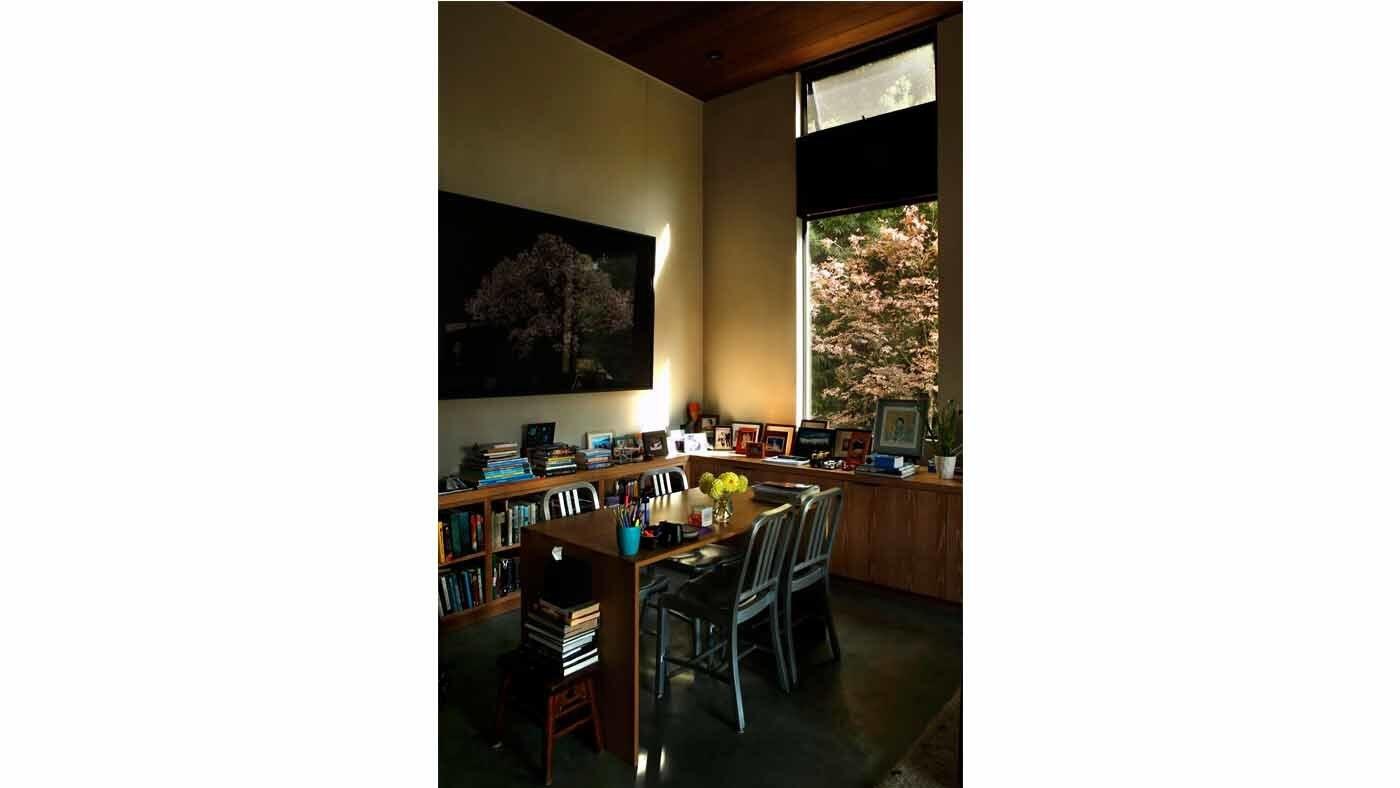
The homework corner in the first-floor den.
(Liz. O. Baylen / Los Angeles Times)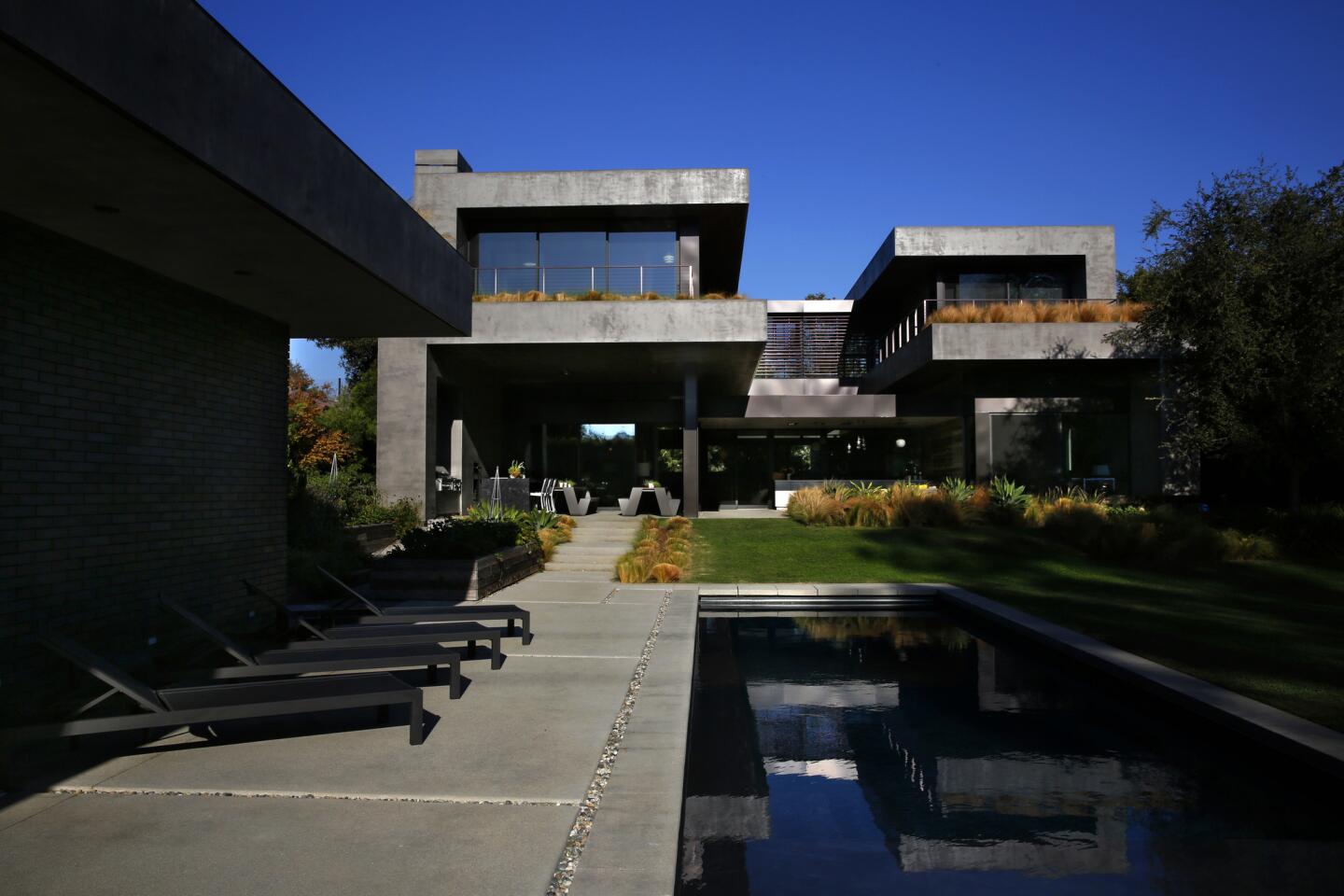
A view of the H-shaped house from the backyard.
(Liz O. Baylen / Los Angeles Times)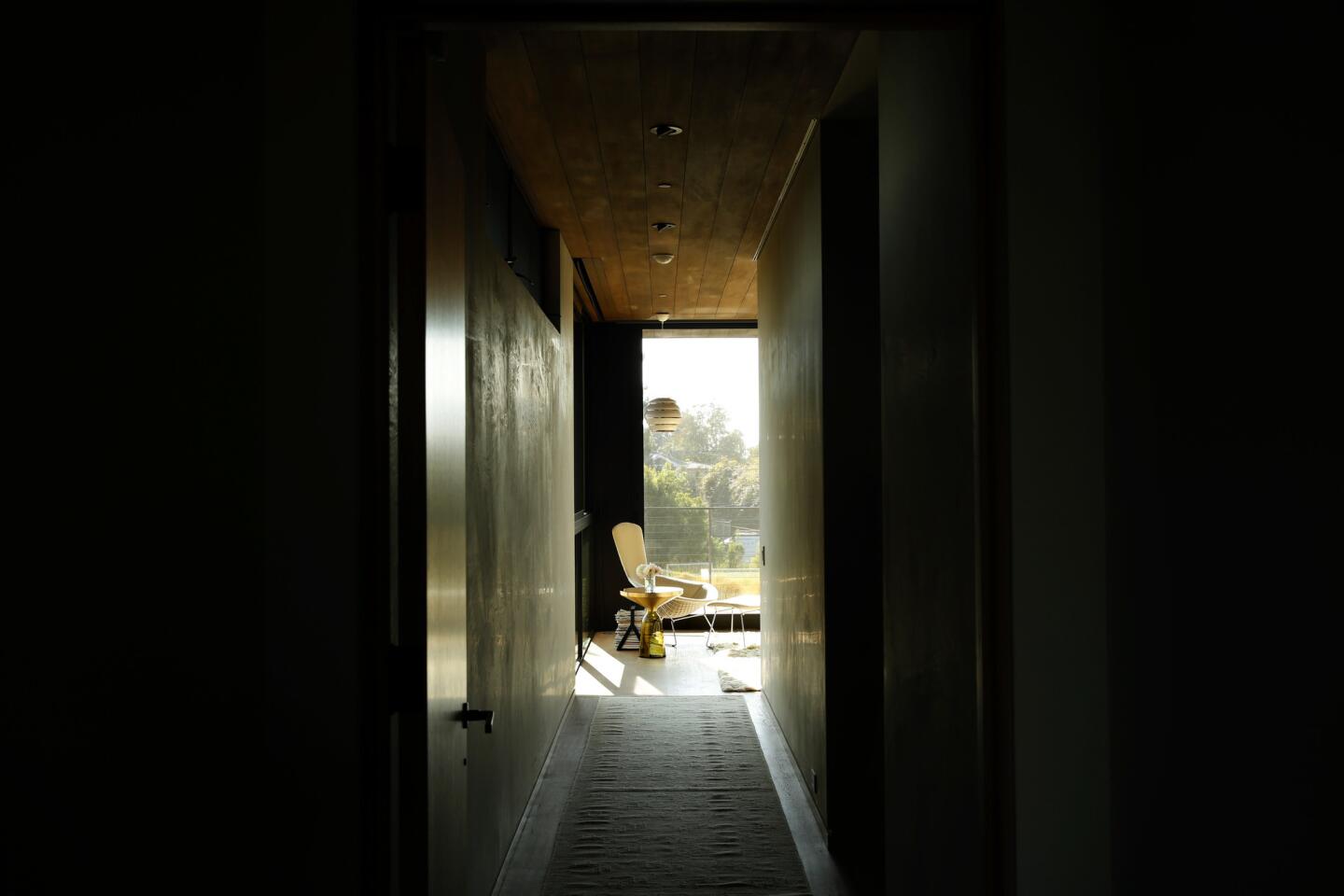
The warm hallway leading to the master bedroom features gray plaster walls and a cedar ceiling.
(Liz O. Baylen / Los Angeles Times)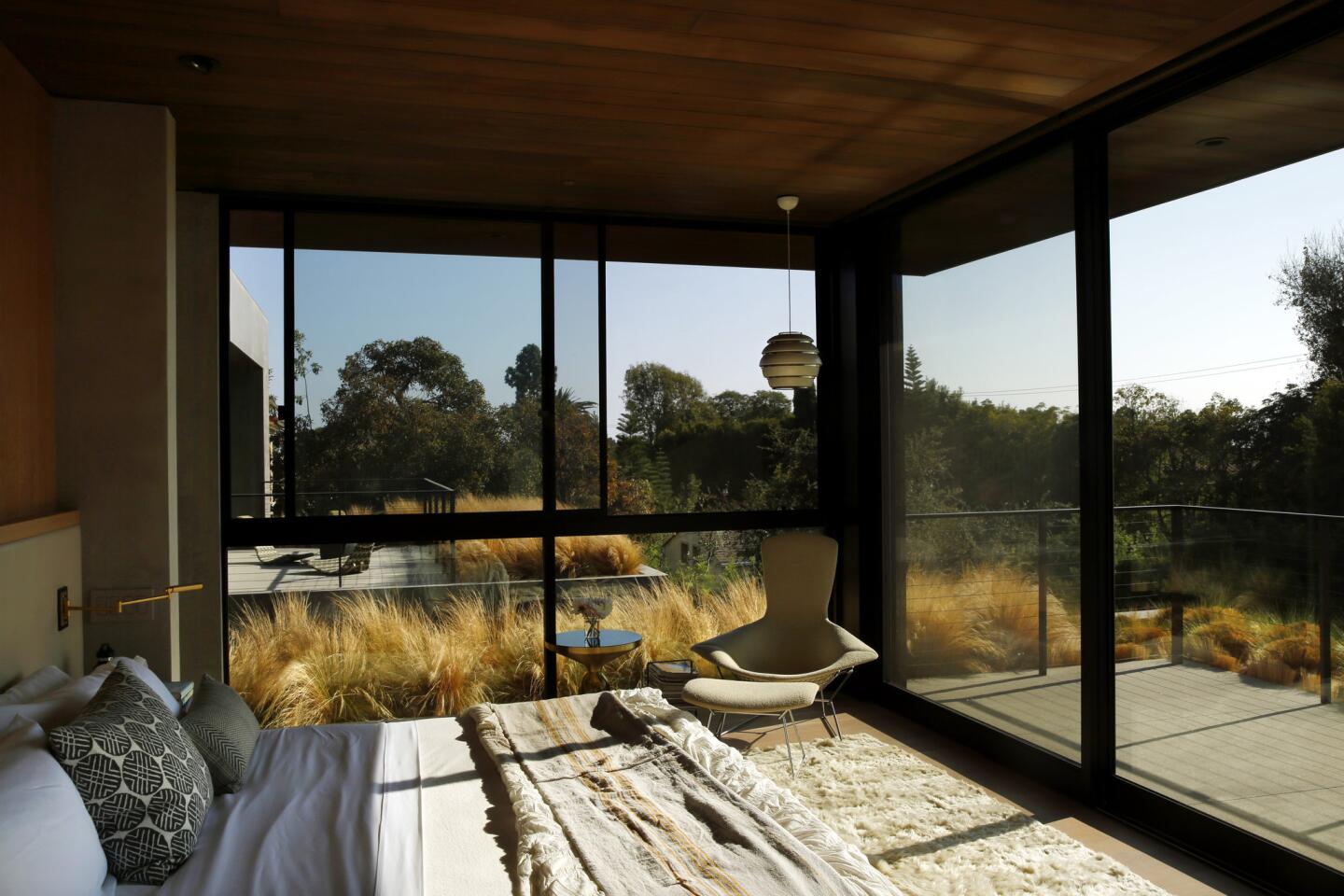
Cedar ceiling planks add warmth in the master bedroom, which overlooks a green roof planted with drought-tolerant Mexican feathergrass.
(Liz O. Baylen / Los Angeles Times)
Advertisement
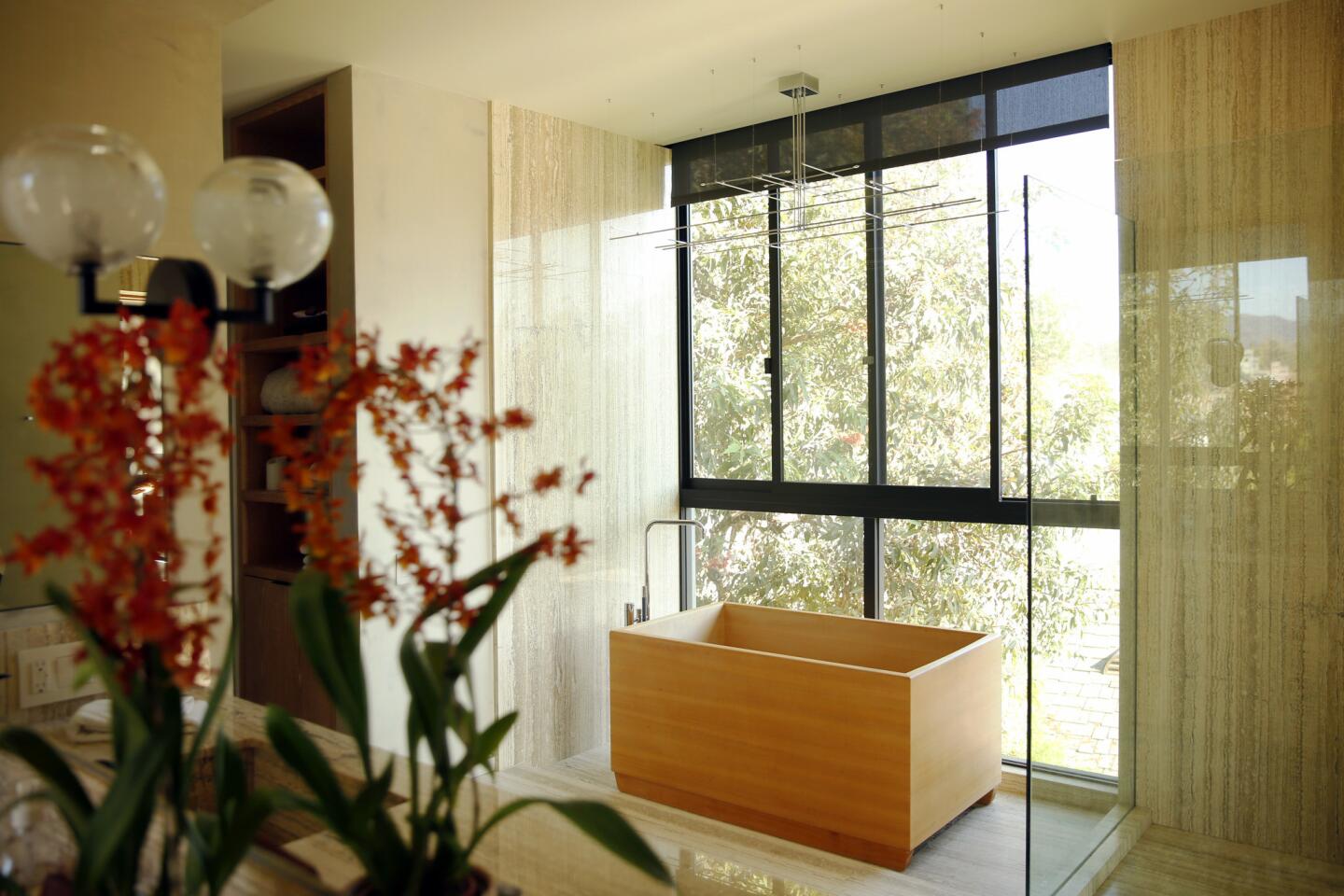
A Japanese soaking tub in cedar in the master bathroom.
(Liz O. Baylen / Los Angeles Times)
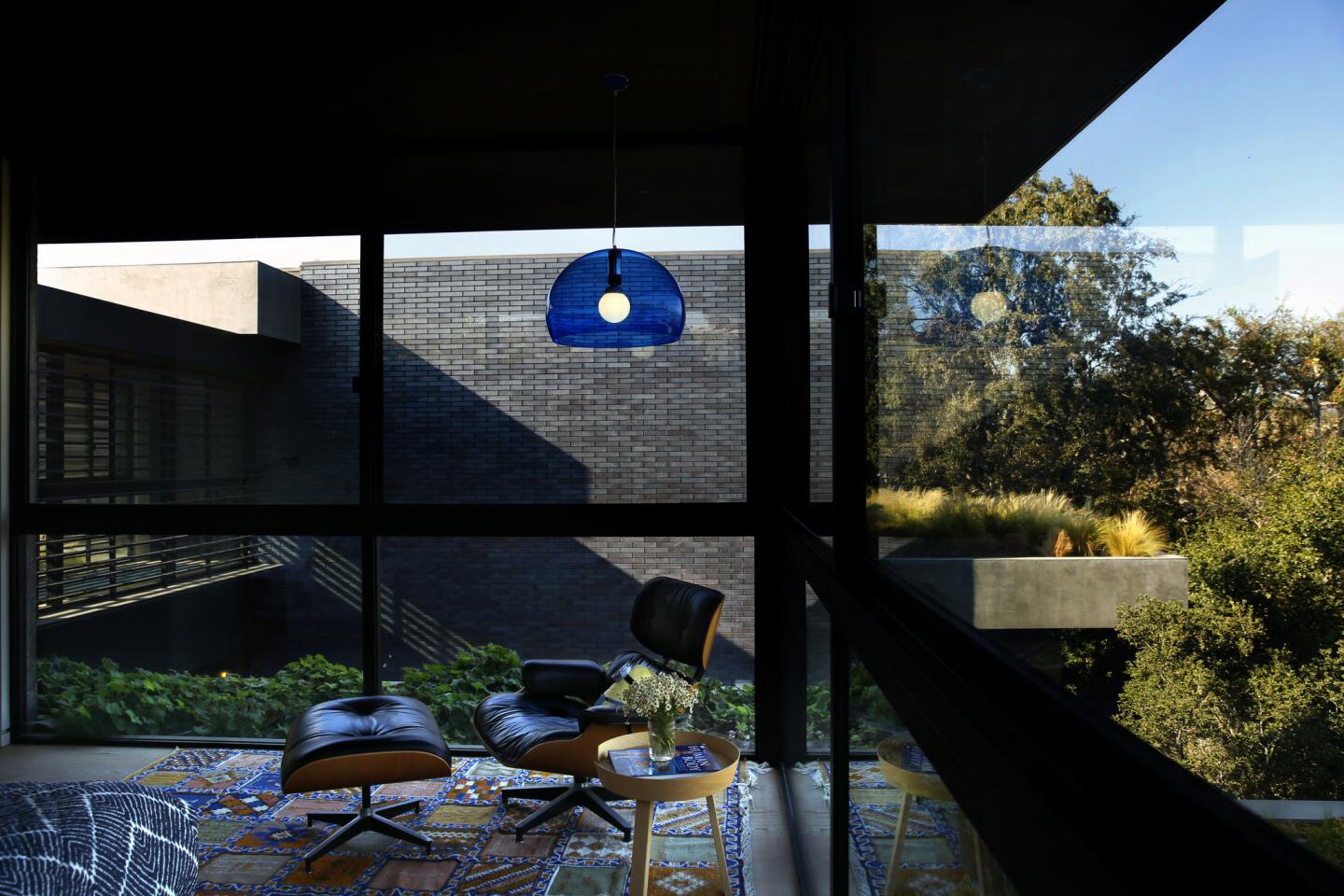
The master bedroom offers views of the second-bedroom wing, covered in black brick.
(Liz O. Baylen / Los Angeles Times)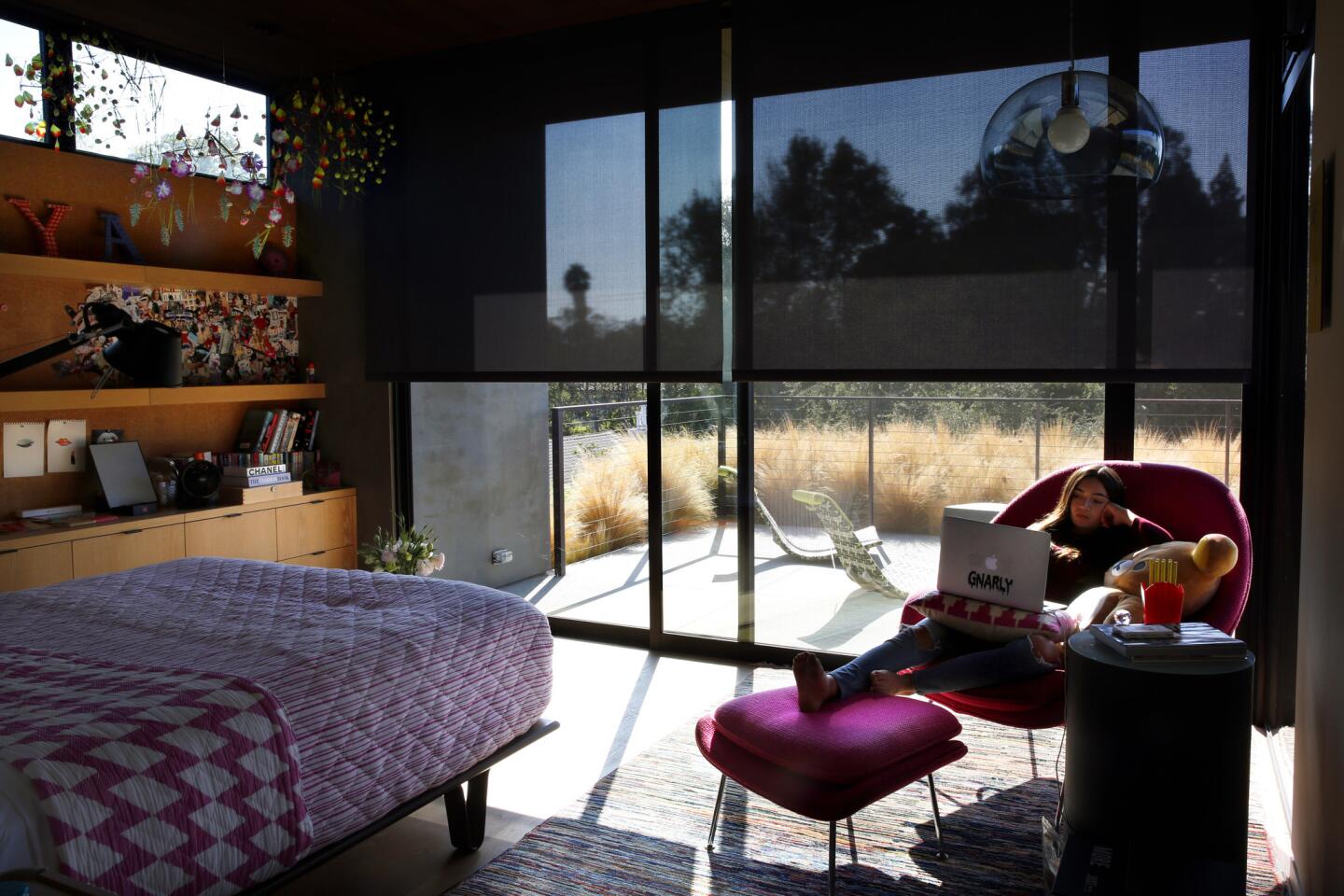
Kaya Hirsch relaxes in her bedroom.
(Liz O. Baylen / Los Angeles Times)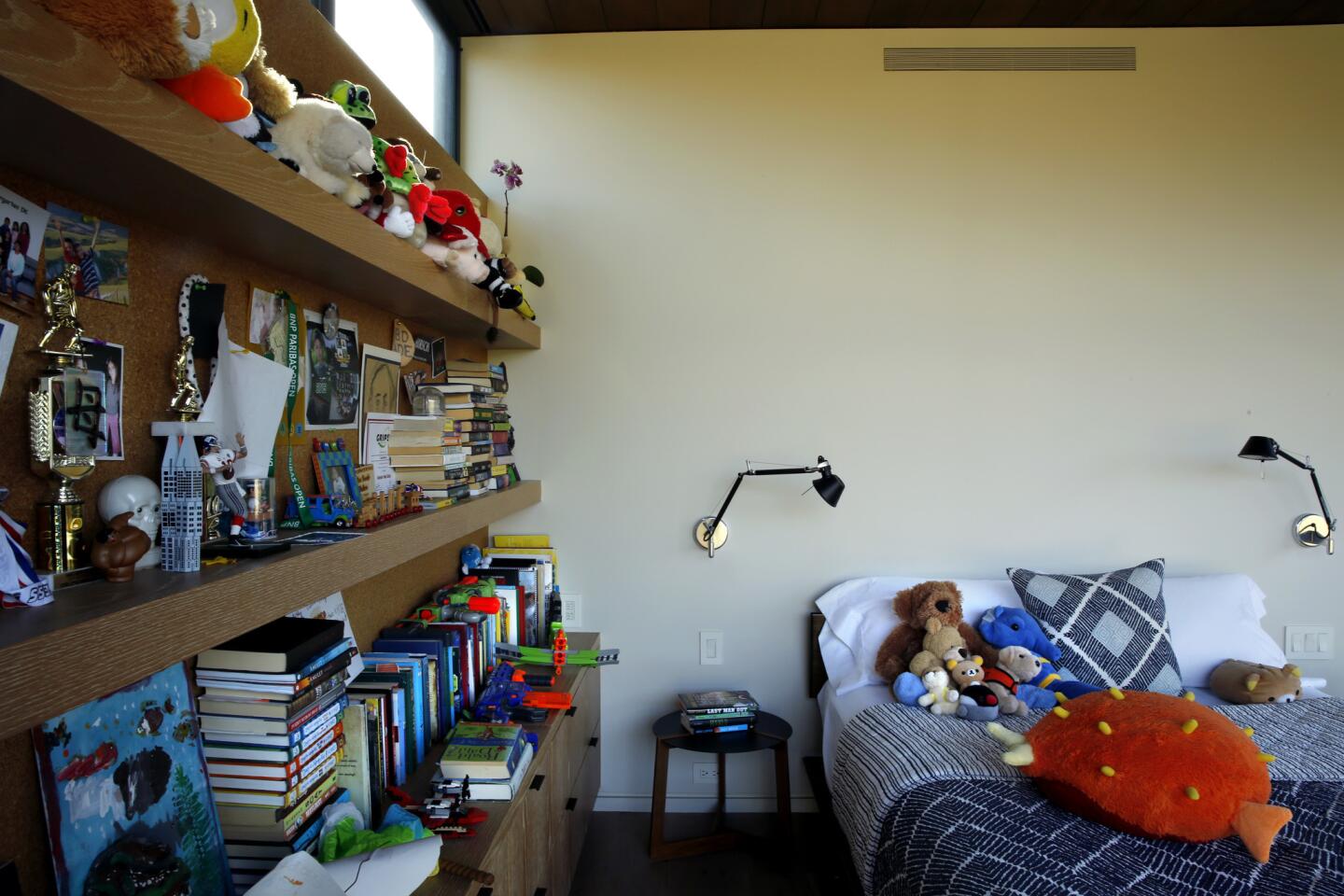
Zade’s bedroom.
(Liz O. Baylen / Los Angeles Times)Advertisement
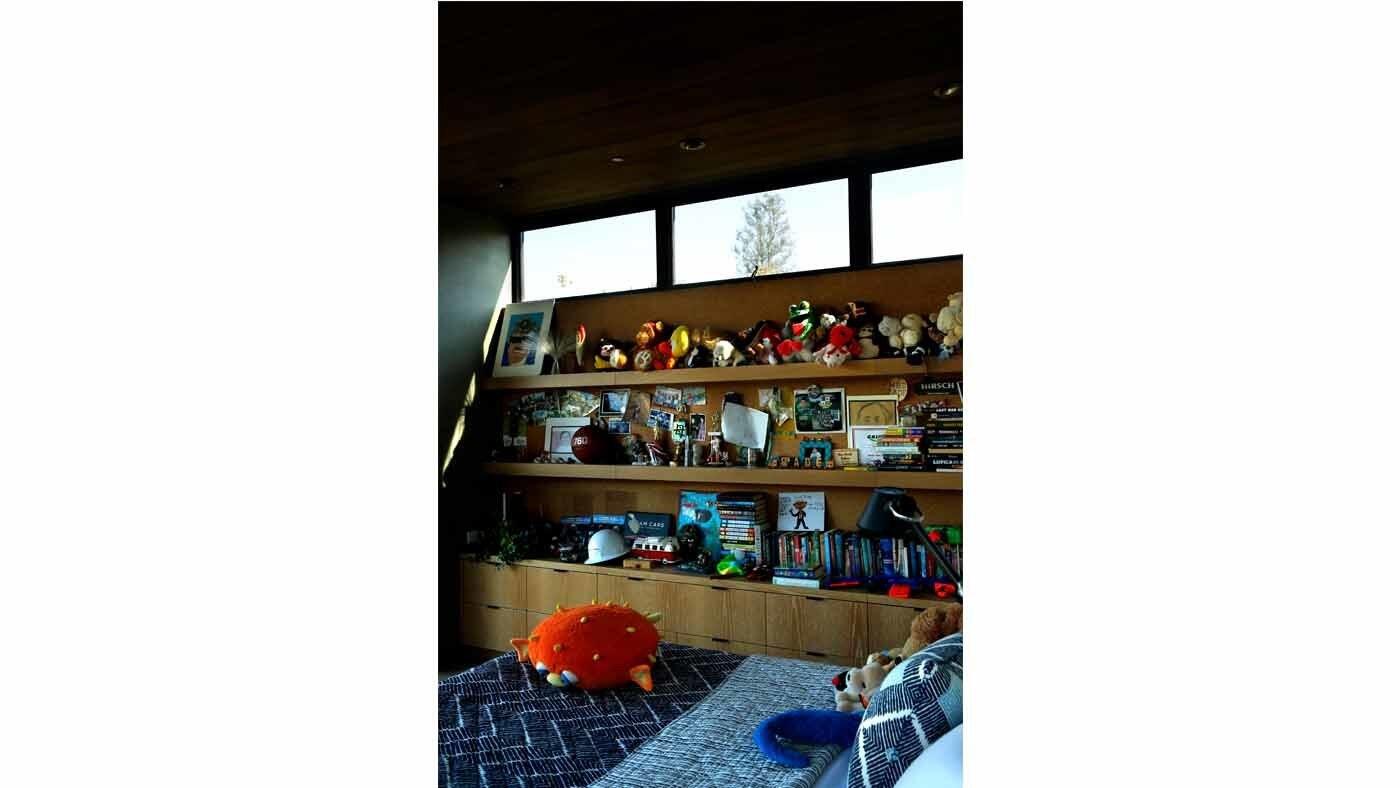
A built-in bookcase in Zade’s room.
(Liz. O. Baylen / Los Angeles Times)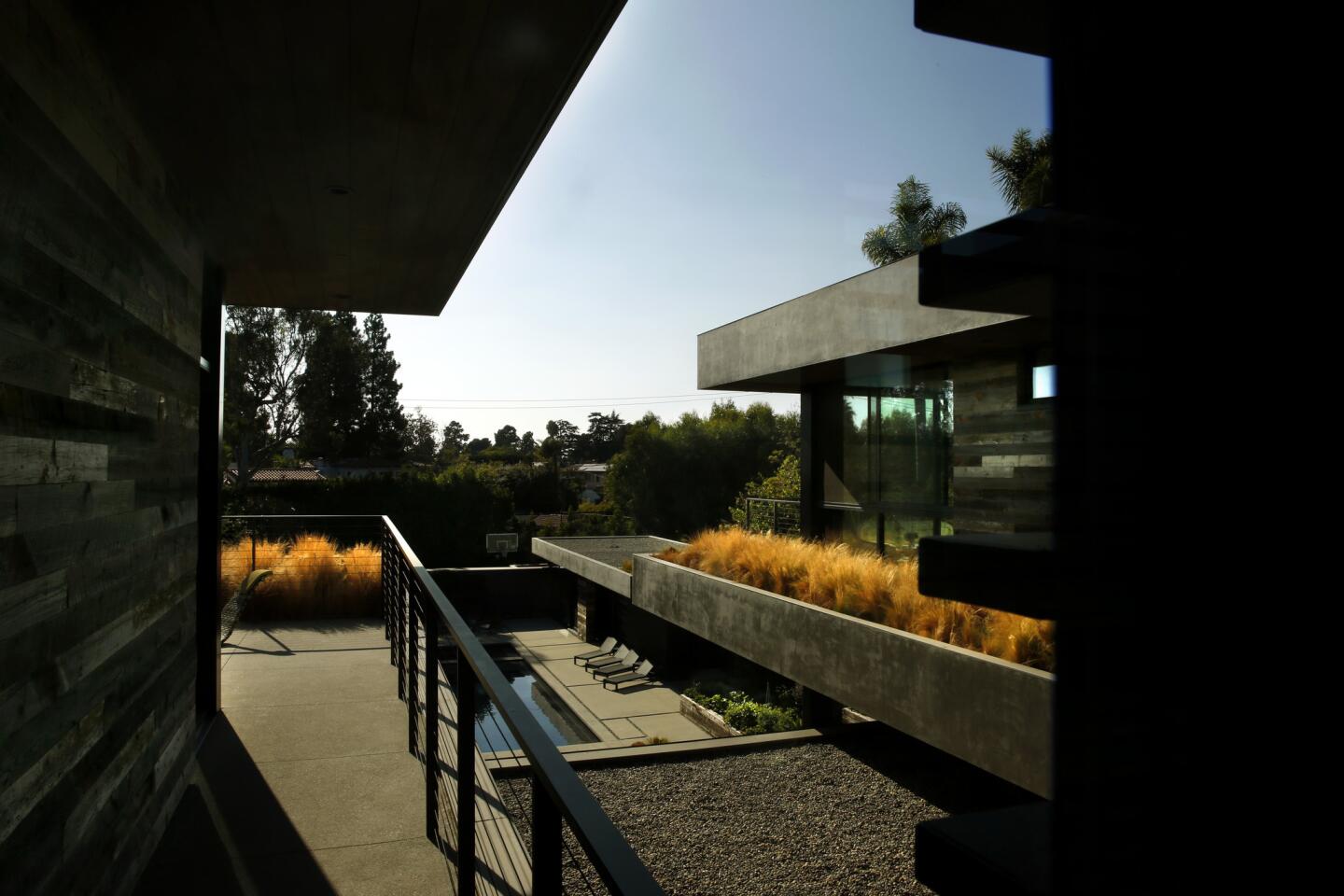
The balconies off of the master bedroom (right) and Kaya’s bedroom (left). Also pictured is the pool and guesthouse.
(Liz O. Baylen / Los Angeles Times)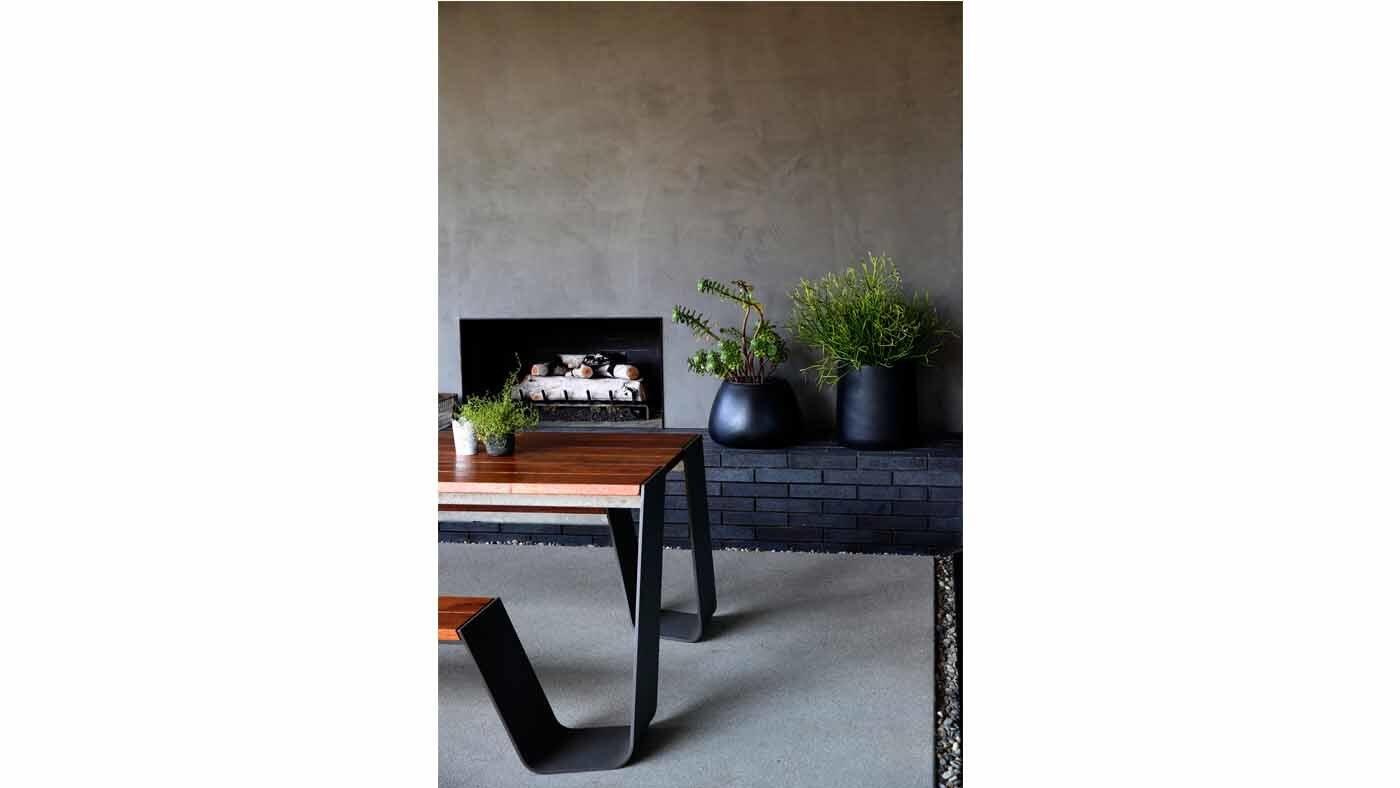
Outdoors features a series of picnic tables inspired by the Hopper picnic table by Belgium design house Extremis.
(Liz. O. Baylen / Los Angeles Times)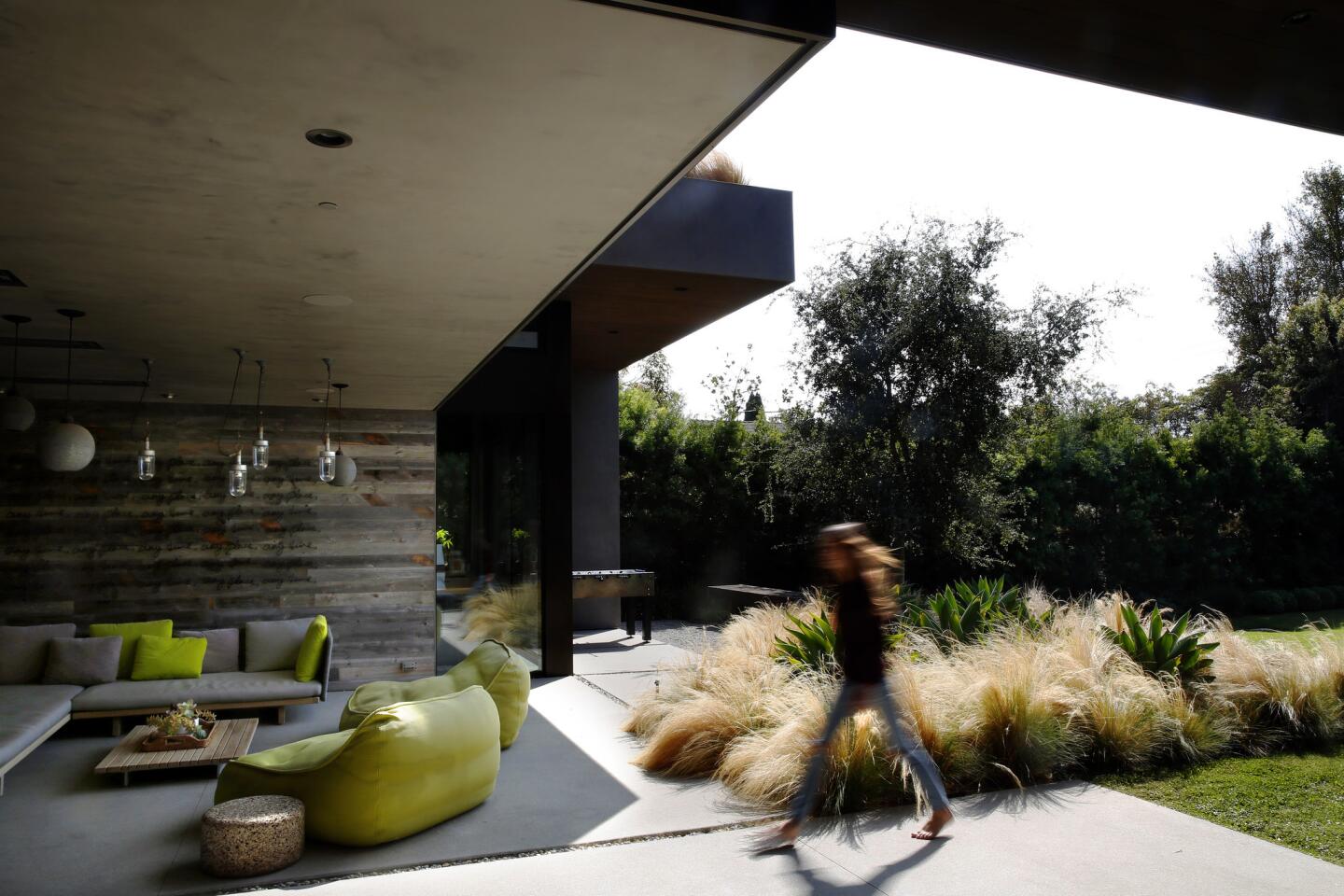
The outdoor living area is shaded by the master bedroom above.
(Liz O. Baylen / Los Angeles Times)


